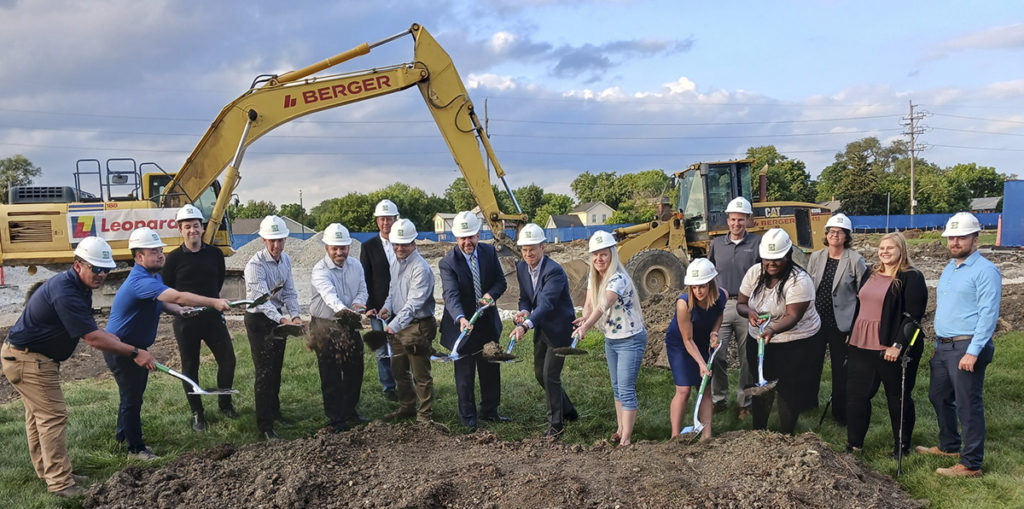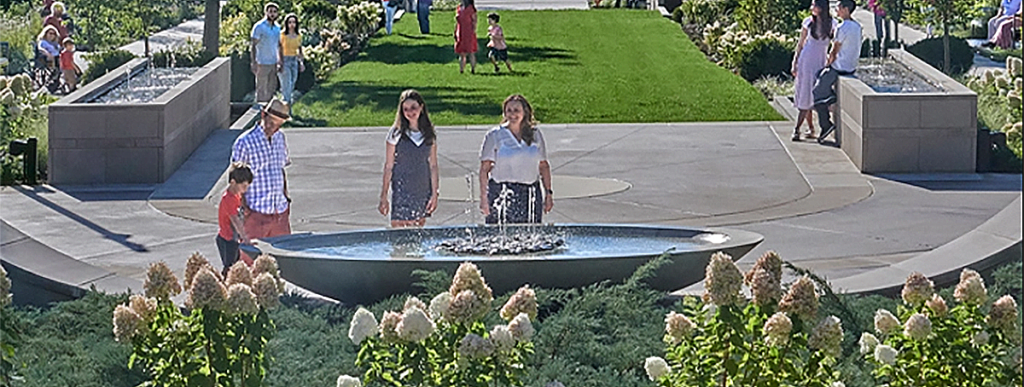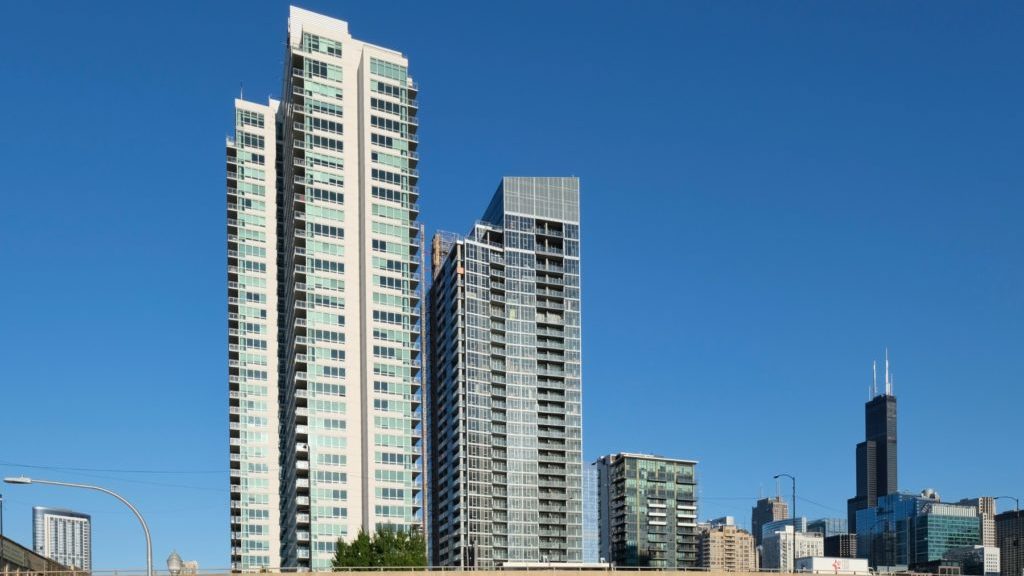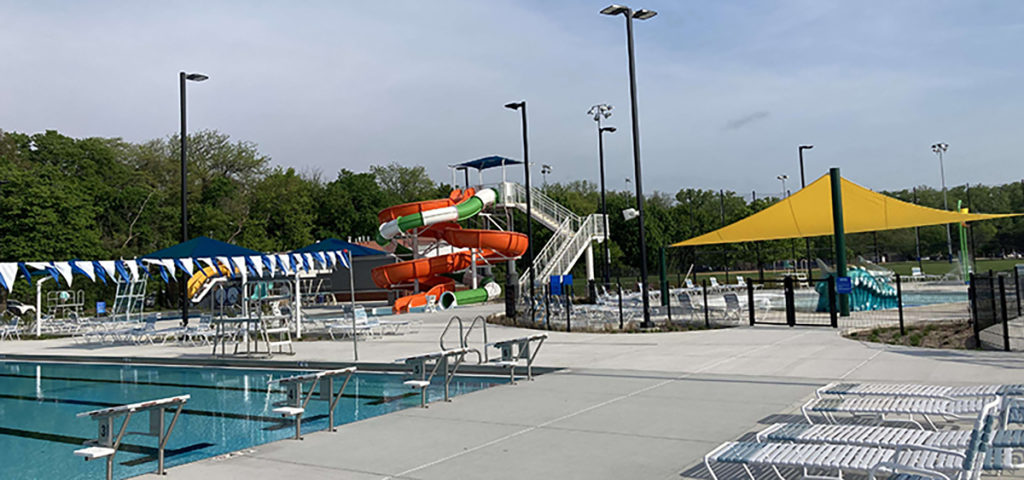2022 Project Milestones

Adlai Stevenson High School Building Additions
Lincolnshire, IL
After years of planning, design and construction, EEA was excited to do the final walk through and punchlist in September for the Adlai Stevenson High School building additions. The finished multi-level fieldhouse and health and wellness center look fantastic. We congratulate High School District 125 and the whole project team for a job well done, and look forward to seeing the school community use and enjoy these new buildings.
Eriksson Engineering Associates, Ltd. was a civil engineering, traffic engineering, and landscape architecture subconsultant on a team led by Gilbane Building Company.

Advocate Aurora Health SW Waukesha Clinic
Waukesha, WI
EEA’s Milwaukee team provided civil engineering services for Advocate Aurora Health’s SW Waukesha Clinic. Our services included designing a new parking lot, including ADA parking and patient drop off, utility services, and site grading for the adaptive reuse of a retail store conversion to a medical clinic.

New Police and Town Hall Building
Downers Grove, IL
Eriksson Engineering Associates, Ltd. participated in the groundbreaking ceremony for the new Downers Grove Police and Town Hall Building in the Fall of 2022. For this project, EEA is serving as a civil engineering subconsultant to FGM Architects and Leopardo Companies.
In the Village of Downers Grove, Illinois, the existing 42-year-old Police Station, and over 90-year-old Village Hall were in need of many expensive maintenance projects. As a result, the Council decided the greatest value to the community would be found in constructing a new combined facility, and redeveloping a portion of the existing site. Part of our design challenge was to successfully phase the project in a way that keeps the existing buildings open while the new building is under construction.
EEA looks forward to seeing this project come to life and better serve the Downers Grove community needs.

Photo credit: Morton Arboretum
Morton Arboretum Gerald T. Donnelly Grand Garden
Lisle, IL
EEA provided civil engineering and landscape architecture services for the Gerald T. Donnelly Grand Garden at the Morton Arboretum. Civil engineering services included new watermains to feed the proposed water features located throughout the garden, in addition to new storm sewers which were extended throughout the garden to provide drainage. EEA’s landscape architecture team designed a native planting plan for Firefly Pond, which was originally designed as a fire protection reservoir, to create a native vegetated stormwater management feature.
During construction, EEA’s engineers worked closely with the Arboretum and the contractor to ensure proposed utility lines were aligned to avoid dozens of existing trees and their underlying root zones to ensure as little harm as possible to vegetation that exists within the garden. EEA was on a team led by HDLA and Featherstone Construction.

Photo Credit: Jack Crawford
354 N. Union Ave.
Chicago, IL
Eriksson’s civil engineers completed work on 354 N. Union Avenue in Chicago, a project that recently received the number five spot on Chicago Yimby’s 2022 year-end countdown. EEA worked closely with the design team on this Fulton Market neighborhood project, coordinating stormwater detention and drainage for the tower. Additional unique site features included a cantilevered bridge that connected the second level to Halsted Street, a park that is located above the Kennedy Expressway, and the tangled network of existing utility lines located in N Union. Projected completion date is Summer 2022.
Developer: Onni Group
Architect: Pappageorge Haymes Partners

Harrer Pool Facility
Morton Grove, IL
The Morton Grove Park District celebrated the grand reopening of its Harrer Pool Facility in the Summer of 2022. Eriksson Engineering Associates, Ltd. was glad to join Williams Architects and the Park District to provide civil and traffic engineering services in support of this pool expansion project.
The pool facility includes a bathhouse, community room, and concession deck, in addition to a six-lane, 50-meter main pool, a deep pool with diving boards, a drop slide, a climbing wall, and a plunge pool with multi-story slides. There is also a zero-depth entry tot pool adjacent to the spray pad for younger kids.